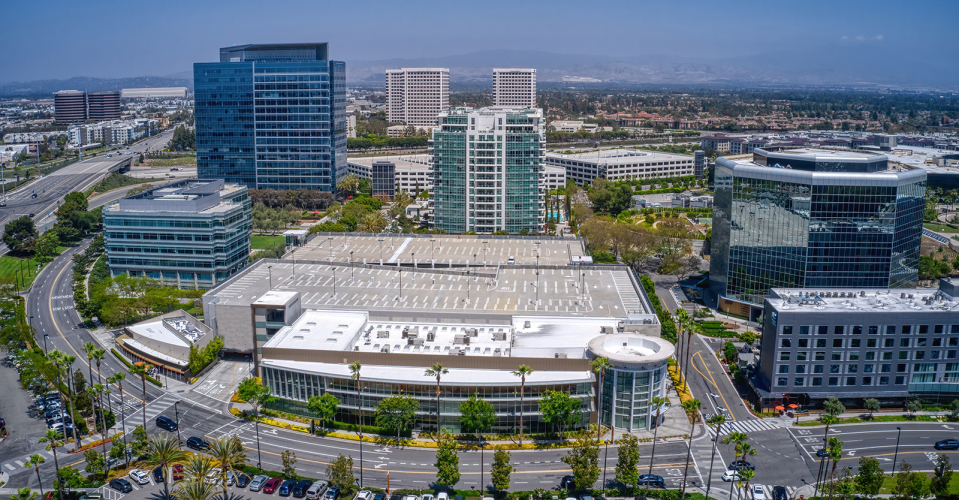Welcome to the Irvine Business Complex (IBC) Home Page.
Here you will find information about the planning processes and activities within the IBC, via the links and updates provided below.
If you are new to the Irvine Business Complex, view information regarding the development process in the IBC (IBC Information Sheet).
- For general questions about the IBC, please contact the Development Assistance Center at planning@cityofirvine.org or 949-724-6308.
- For questions about specific residential projects in process in the IBC, please contact the project manager listed for each project in the “IBC Residential Project List and Unit Count” link below.
Reference Documents
- IBC Residential Project List and Unit Count Please be advised that the total number of units existing, under construction, approved, and under review exceeds the 15,000 unit cap established by the City Council in 2010. Any proposed units exceeding this cap will require a General Plan Amendment and Zone Change.
- IBC Residential Project Map
- Regulating Plan-Overlay Zone Map (Identifies Urban Neighborhood District within IBC where residential use is allowed subject to approval of a Conditional Use Permit.)
The IBC Vision Plan project was approved by the City Council in July 2010. below are links to the final approved Vision Plan project documents. For information regarding adoption of the IBC Vision Plan, view the City Council staff report from July 13, 2010 (click on the link to item 4.1 in the agenda document for links to the staff report and attachments). For additional background information, review the City Council Staff report from July 11, 2006, which provides extensive background on the planning process leading to the development of the Vision and Overlay Zoning Code.
IBC Vision Plan Approval Documents
- Resolution Certifying Final Environmental Impact Report (including Statement of Overriding Conditions and Mitigation Monitoring Program)
- Resolution Adopting General Plan Amendments
- Resolution Adopting Design Criteria (amended October 2015)
- Ordinance Adopting Zoning Code Amendments
- Ordinance Adopting Municipal Code Amendment
Other Background Documents
- IBC Transportation Fee Information Sheet
- Click here (link is external) for information about the IBC "i" shuttle
- IBC Vision Plan 2018 Traffic Study Update
- 2020 Irvine Business Complex Vision Plan Traffic Fee Nexus Study
- City Council Staff report for Fee Update
ENVIRONMENTAL IMPACT REPORT (EIR) DOCUMENTS
The following are links to the Environmental Impact Report certified as part of the approval of the IBC Vision Plan in July 2010.
DRAFT EIR Sections (includes redlines to reflect text and figure changes made in Final EIR)
1. Executive Summary
2. Introduction
3. Project Description
4. Environmental Setting
5. Environmental Analysis
5.1 Aesthetics
5.2 Air Quality
5.3 Biological Resources
5.4 Cultural Resources
5.5 Geology and Soils
5.6 Hazards and Hazardous Materials
5.7 Hydrology and Water Quality
5.8 Land Use and Planning
5.9 Noise
5.10 Population and Housing
5.11 Public Services
5.12 Recreation
5.13 Transportation and Traffic
5.14 Utilities and Service Systems
5.15 Global Climate Change
6. Significant Unavoidable Adverse Impacts
7. Alternatives
8. Impacts Found Not To Be Significant
9. Significant Irreversible Changes Due to the Proposed Project
10. Growth-Inducing Impacts of the Proposed Project
11. Organizations and Persons Consulted
12. Qualifications of Persons Preparing EIR
13. Bibliography
APPENDICES
A 2007 Initial Study, Notice of Preparation (NOP), and NOP Responses
B 2008 Initial Study, Notice of Preparation (NOP), and NOP Responses
C Draft General Plan Amendment for IBC Residential Mixed Use Vision Plan
D Draft Amendments to the Zoning and Municipal Codes and Park Standards Manual
E Draft IBC Residential/Mixed-Use Design Criteria
F Land Use Methodology (large file- may take time to download)
G Air Quality Modeling Data Sheets
H Biological Resources Study
I Paleontological and Archaeological Evaluation Report
J Environmental Data Resources Report
K-1 Water Quality Technical Report
K-2 Hydrology Technical Report (figures available for review at City Libraries and Community Development Department at City Hall)
L Noise Modeling Data Sheets
M Public Services Correspondence
N-1 Traffic Study
N-2 Traffic Study Appendices
O Water Supply Assessment
P Global Climate Change Technical Report
Q Responses to Comments on March 2009 EIR (large file- may take time to download)
Final Environmental Impact Report
Additional Final EIR References
Environmental Data Resources Hazardous Materials Report
Vehicle Trip Ends with External Station Data
(NOTE: due to the size and complexity of some of the files, they may not load correctly each time. If a file fails to load, please either click the link again or refresh the new window.)

