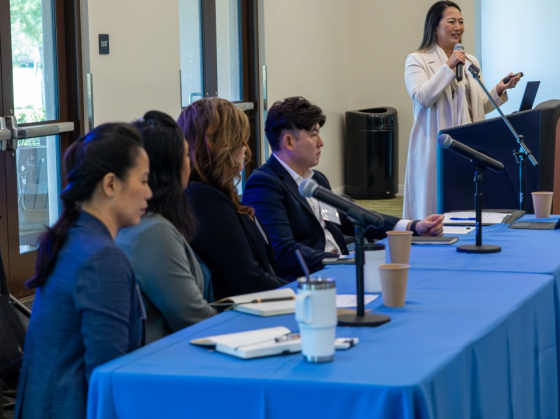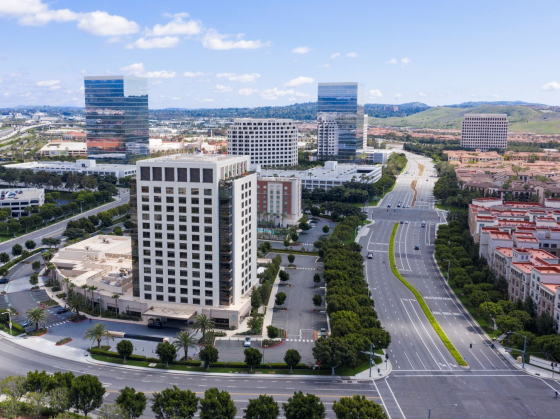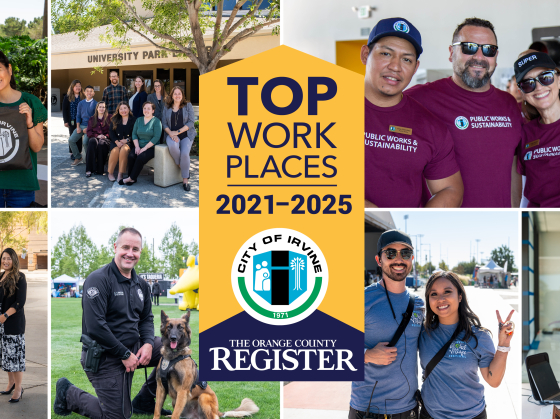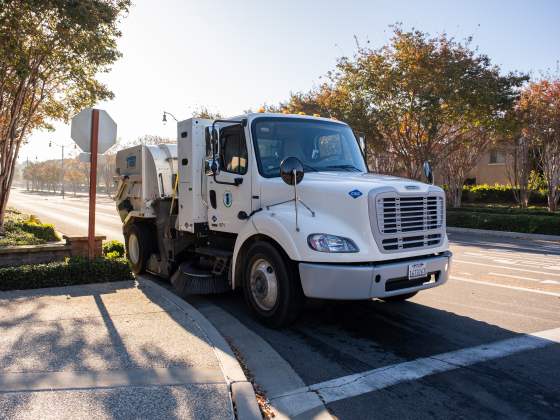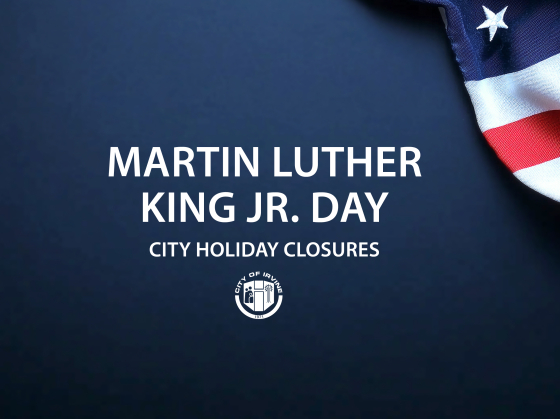The subject site consists of approximately 2.56 acres of undeveloped property located on the east side of the park. It is currently used for temporary parking. The proposed schematic presented to the City Council on January 23, 2023, included the following features, totaling 45,000 square feet:
- Gymnasium/Bleachers
- Community Fitness Room
- Locker/Shower
- Restrooms
- Reception/Vending
- Offices
- Storage

Click the image for a larger view in your browser.
The above rough sketch is an initial space program and parking discussion for the site. The interior of the building (the space program) will be developed through the public outreach and review process. Multiple options will be explored. In addition, a traffic and parking analysis for the Civic Center, including City Hall and the park, is currently underway.

