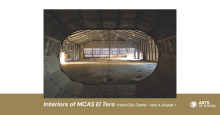Disclaimer: The City of Irvine provides the following non-exclusive list of service providers for general public reference only. The City of Irvine does not provide legal advice, nor do we endorse or guarantee the services of any organization listed. Individuals are encouraged to evaluate and choose legal assistance that best meets their needs.
Orange County Inland Empire Small Business Development Center
To view meetings live on a computer, visit cityofirvine.org/ictv and select "Watch ICTV Live".
Cox Communications - Channel 30
AT&T U-Verse - Channel 99
Click here for meeting agendas.
The City of Irvine, in collaboration with its partners, offers a range of valuable resources for small businesses. Featured below are popular programs and essential information.
Take control of your health, safety, and overall well-being at the Healthy Living Expo – A Community Resource Fair for All Ages. This outdoor event will feature a wide variety of exhibitors offering information and services for individuals and families of all ages. Enjoy access to City of Irvine resources, health screenings, fitness demonstrations, educational presentations—including topics like fraud prevention and internet safety—and more. Admission and parking are free.
For more details click here.
A Swyft Cities presentation will be given at a Town Hall Meeting to share about the mobility connectors at the Great Park and the Whoosh transportation system. The meeting will be held Monday, June 9, from 6 to 7 p.m. at Great Park Hangar 244. The Great Park is located at 8000 Great Park Boulevard.
Learn more at cityofirvine.org/whoosh.
A Swyft Cities presentation will be given at the Transportation Advocates Meeting to share about the mobility connectors at the Great Park and the Whoosh transportation system. The meeting will be held Thursday, May 29, from 5:30 to 6:30 p.m. at Great Park Hangar 244. The Great Park is located at 8000 Great Park Boulevard.
Learn more at cityofirvine.org/whoosh.
Program Overview
The Irvine Police Department (IPD) Explorers provides teens who may be interested in a career in law enforcement with a comprehensive volunteer program, including training, competition, service, and practical experiences. Character...
Enter the information below to submit your questions.

